Arboretum West - Apartment Living in Wilmington, NC
About
Office Hours
Monday through Friday: 9:00 AM to 6:00 PM. Saturday: 10:00 AM to 5:00 PM. Sunday: Closed.
Come home to luxurious brand new one or two bedroom apartments for rent in Wilmington, NC. Expansive, thoughtfully designed living spaces featuring a chef-inspired kitchen with titanium glass recycled countertops, stylish stainless appliances, modern designer cabinetry, and private balcony. Our upscale community provides quick access to Mayfaire, The Forum, and Wrightsville Beach. Choose your brand-new apartment home oasis at Arboretum West in Wilmington, NC today!
Our unique energy and custom finishes create an unparalleled experience. Arboretum West offers active apartment living in modern coastal style at Wilmington's elite smoke-free apartment home community. Enjoy lounging beside our sparkling saltwater pool or unwinding by the fire pit with friends. If you’re looking to stay fit, our community also features a state-of-the-art, multi-level health hub with 24-hour gym, yoga center, and core training.
Floor Plans
1 Bedroom Floor Plan
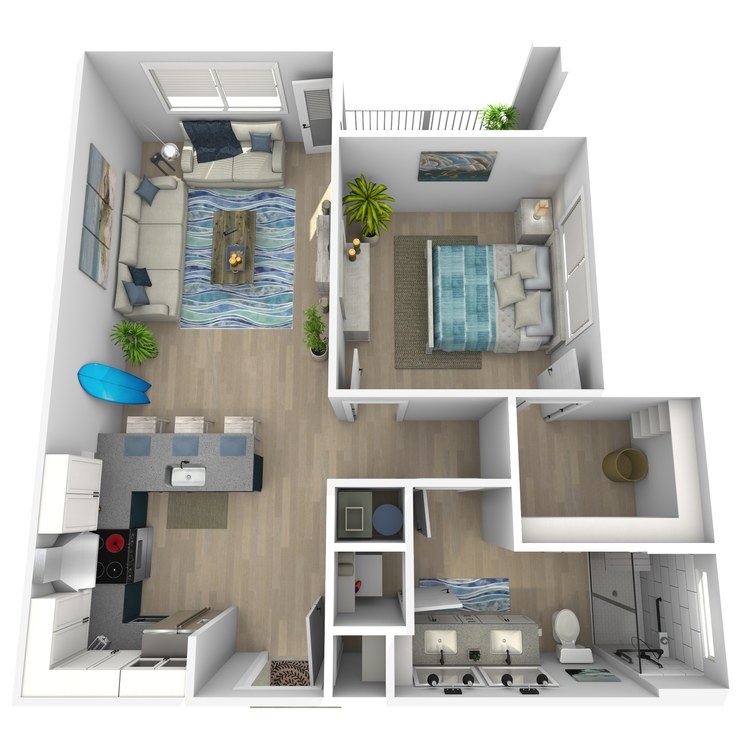
Aikau
Details
- Beds: 1 Bedroom
- Baths: 1
- Square Feet: 794
- Rent: $1625-$2702
- Deposit: Call for details.
Floor Plan Amenities
- Modern Kitchens with GE Stainless Appliances
- Millennium Kitchen Pendants
- Titanium Glass Recycled Countertops
- Washed-Oak Shaw Foundation Plank Flooring
- High Reflective Interior Doors
- Schlage Black Single-Sided Deadbolts
- Private Balconies or Patios
- Matte Black Kitchen and Bath Fixtures
- Moen Genta Vanities with Lights
- Ceiling Fans in Every Room
- Expansive Walk-in Closets
- Moen Genta & Glass-panel Showers
- 2-inch Faux Wood Blinds
- Built-In USB Outlets
* In Select Apartment Homes
1 Bedroom Floor Plan
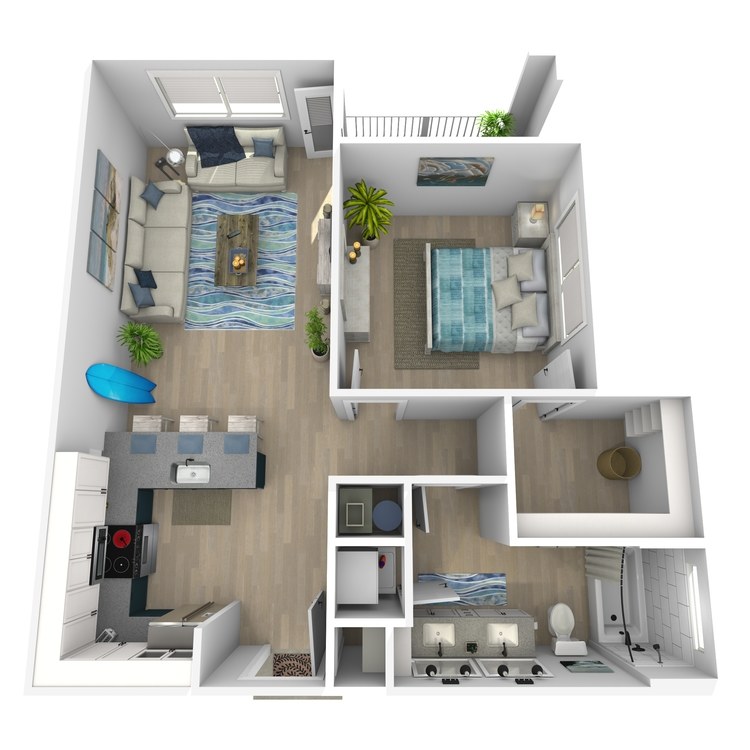
August
Details
- Beds: 1 Bedroom
- Baths: 1
- Square Feet: 794
- Rent: $1685-$2730
- Deposit: Call for details.
Floor Plan Amenities
- Modern Kitchens with GE Stainless Appliances
- Millennium Kitchen Pendants
- Titanium Glass Recycled Countertops
- Washed-Oak Shaw Foundation Plank Flooring
- High Reflective Interior Doors
- Schlage Black Single-Sided Deadbolts
- Private Balconies or Patios
- Matte Black Kitchen and Bath Fixtures
- Moen Genta Vanities with Lights
- Ceiling Fans in Every Room
- Expansive Walk-in Closets
- Moen Genta & Glass-panel Showers
- 2-inch Faux Wood Blinds
- Built-In USB Outlets
* In Select Apartment Homes
Floor Plan Photos
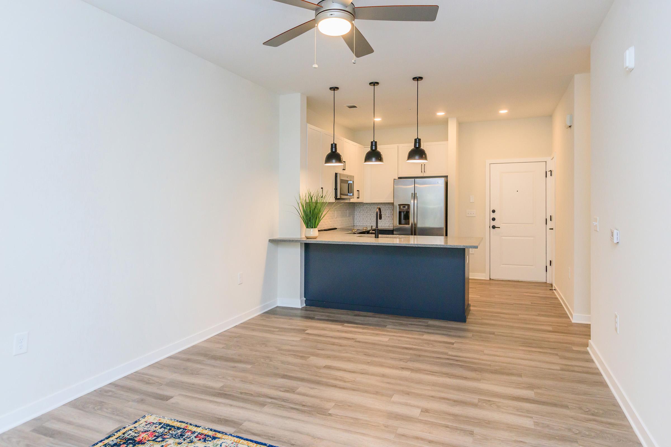
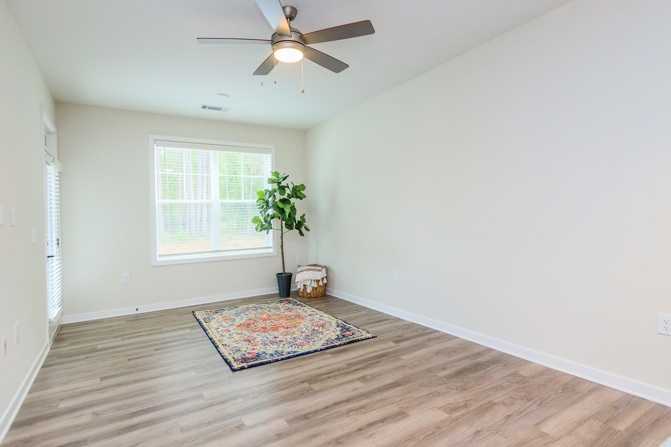
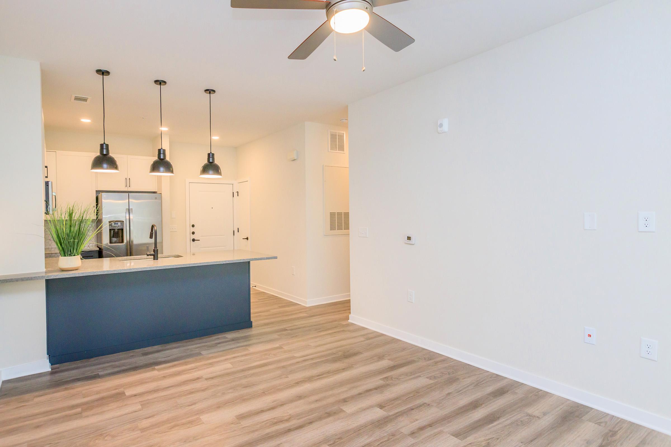
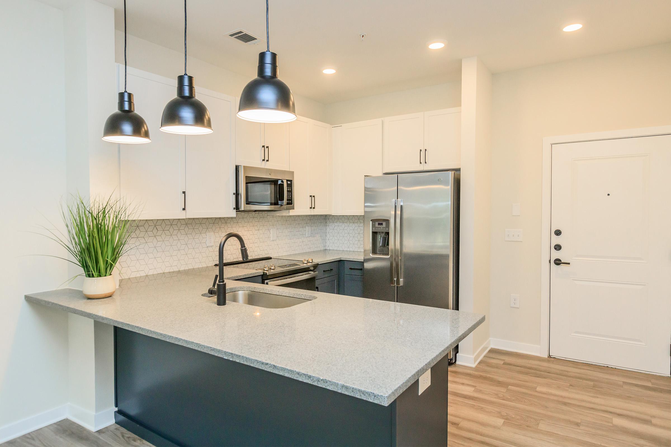
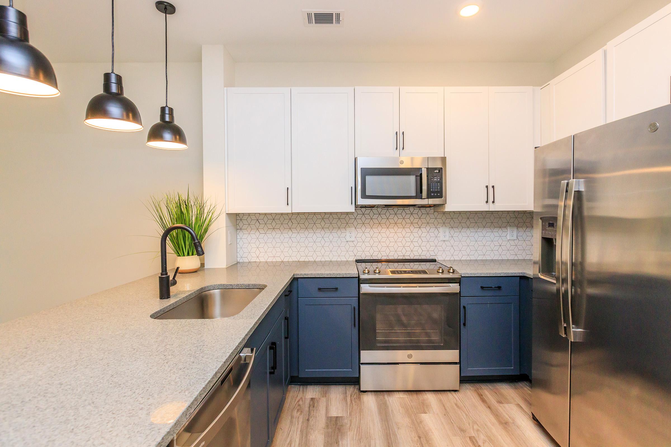
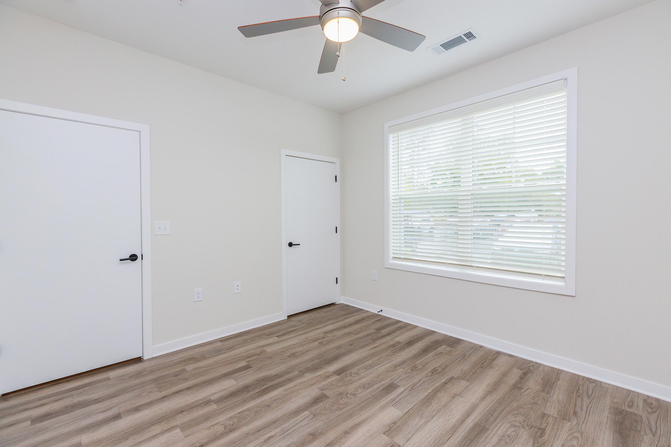
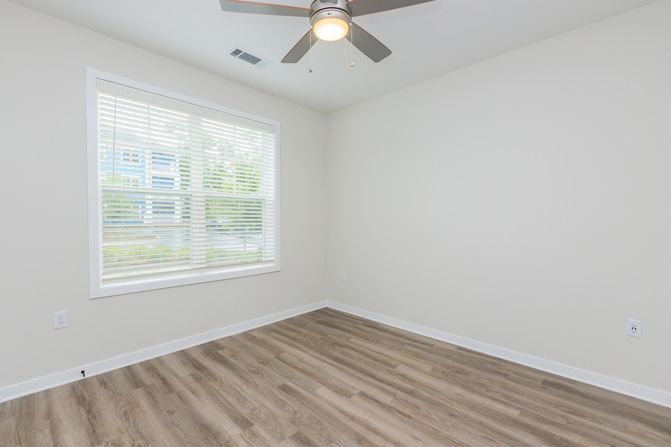
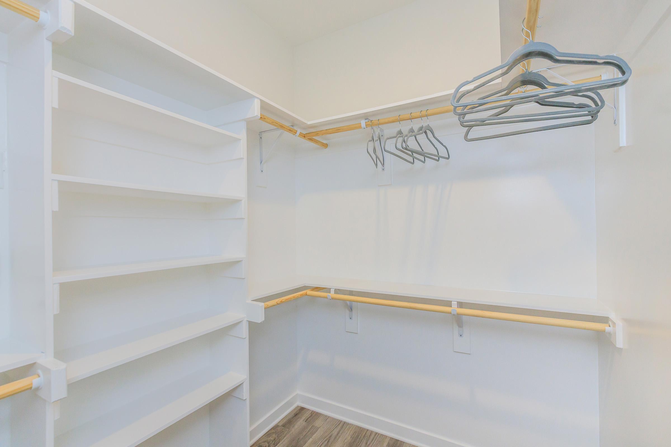
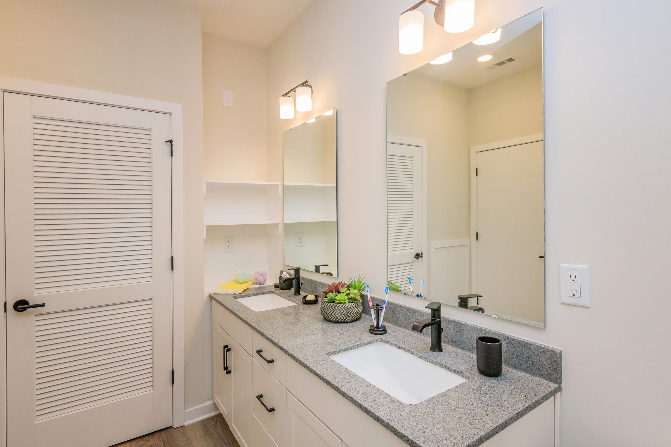
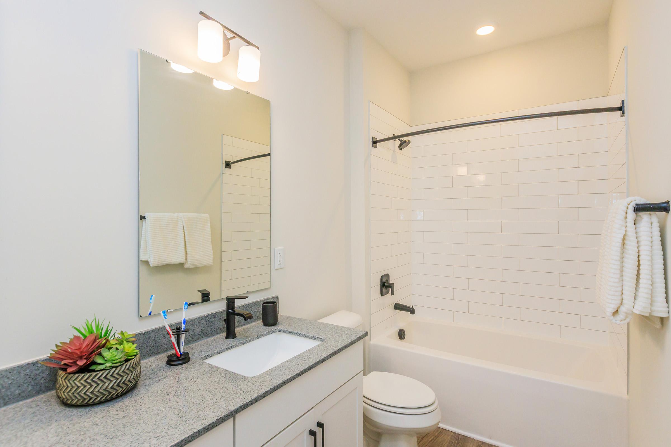
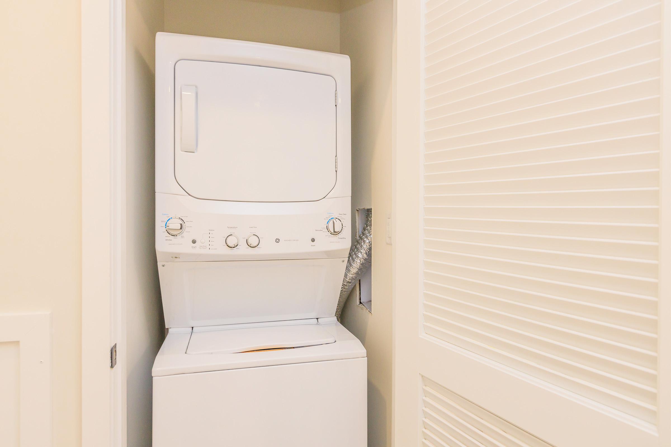
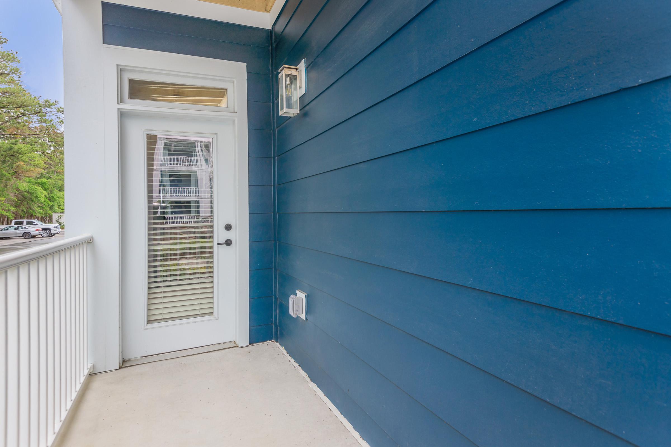
Affordable
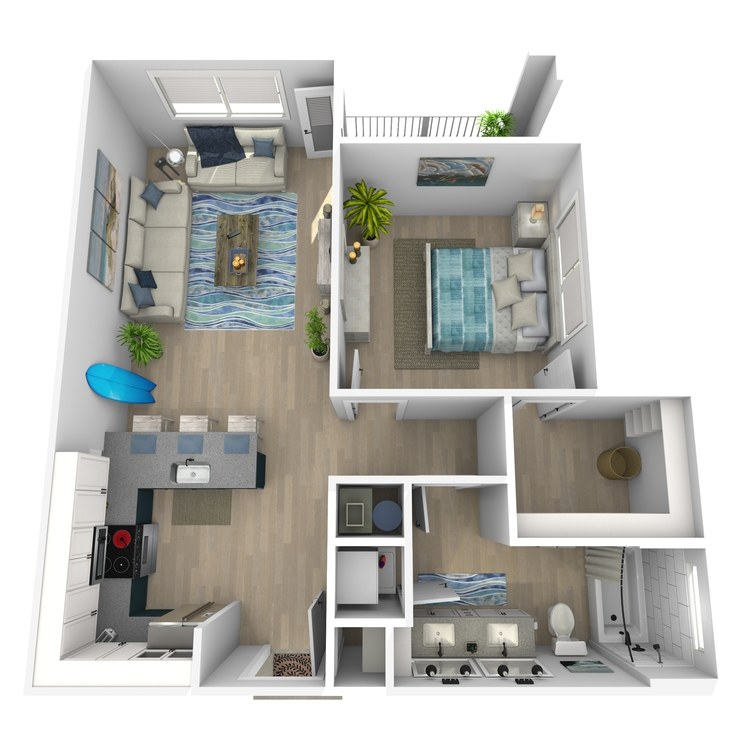
Corky - Affordable
Details
- Beds: 1 Bedroom
- Baths: 1
- Square Feet: 794
- Rent: Call for details.
- Deposit: Call for details.
1 Bedroom Floor Plan
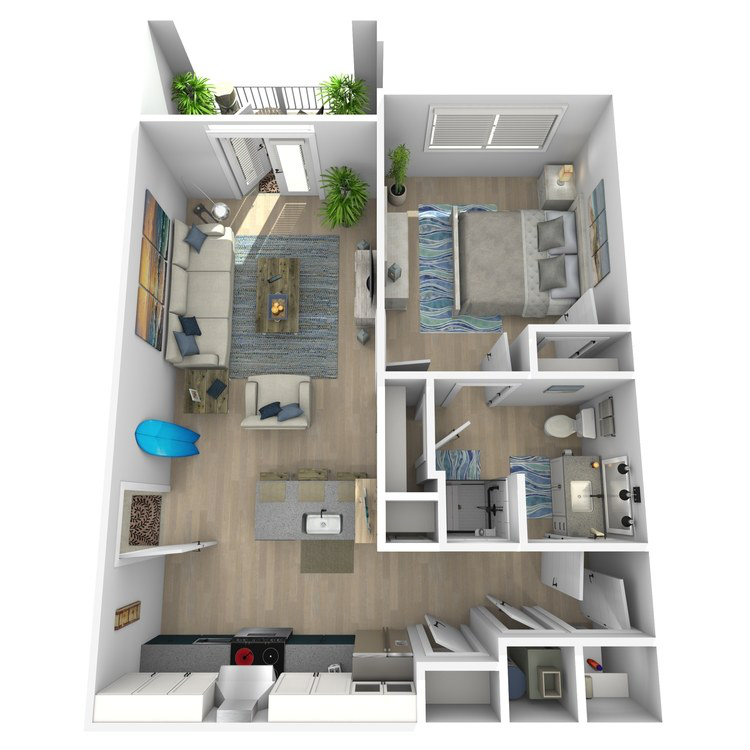
Aaron (W/C)
Details
- Beds: 1 Bedroom
- Baths: 1
- Square Feet: 833
- Rent: Call for details.
- Deposit: Call for details.
Floor Plan Amenities
- Modern Kitchens with GE Stainless Appliances
- Millennium Kitchen Pendants
- Titanium Glass Recycled Countertops
- Washed-Oak Shaw Foundation Plank Flooring
- High Reflective Interior Doors
- Schlage Black Single-Sided Deadbolts
- Private Balconies or Patios
- Matte Black Kitchen and Bath Fixtures
- Moen Genta Vanities with Lights
- Ceiling Fans in Every Room
- Expansive Walk-in Closets
- Moen Genta & Glass-panel Showers
- 2-inch Faux Wood Blinds
- Built-In USB Outlets
* In Select Apartment Homes
Floor Plan Photos
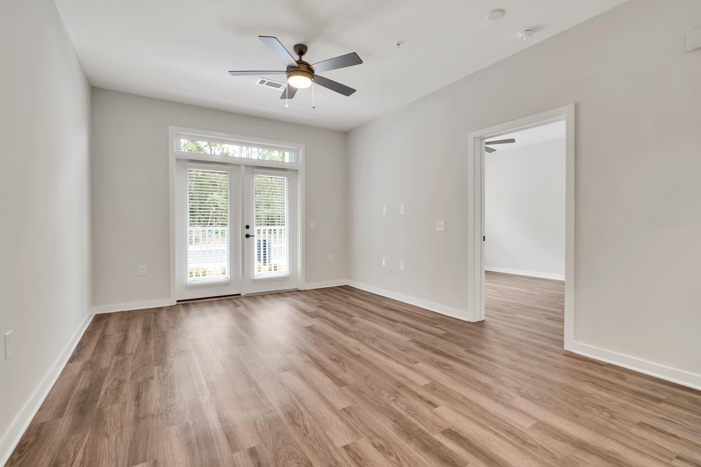
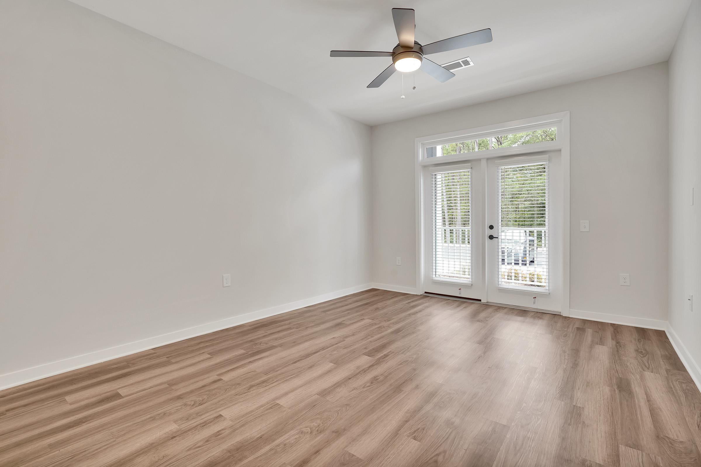
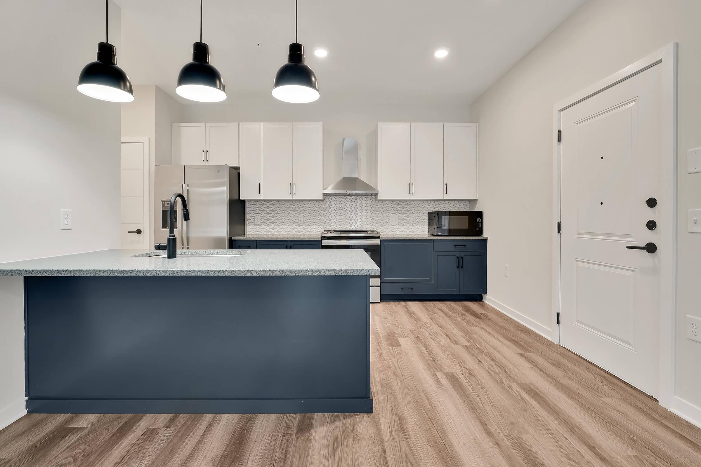
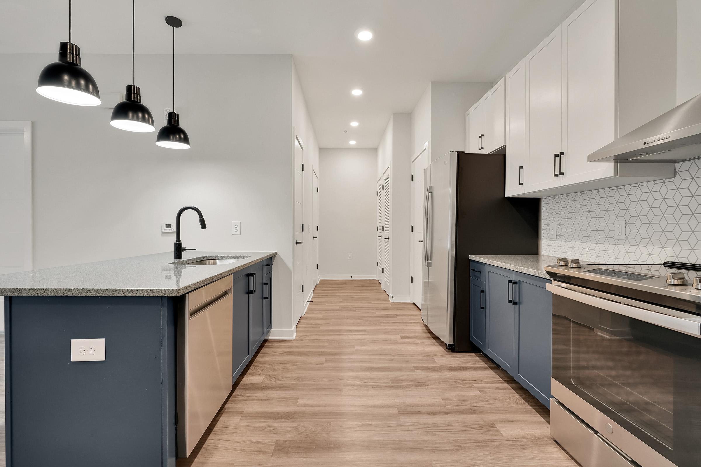
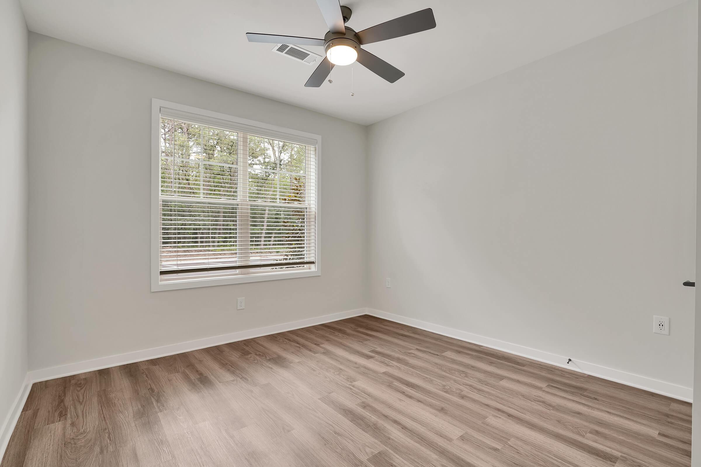
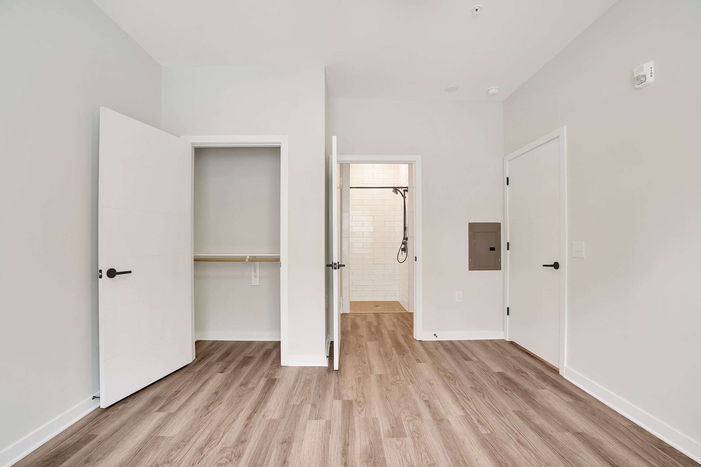
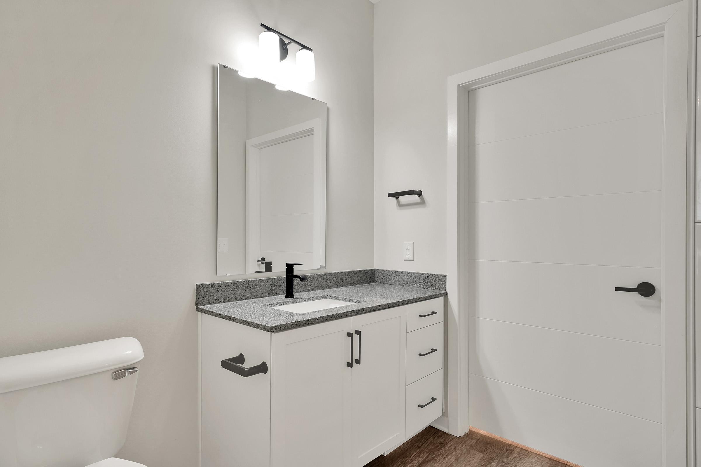
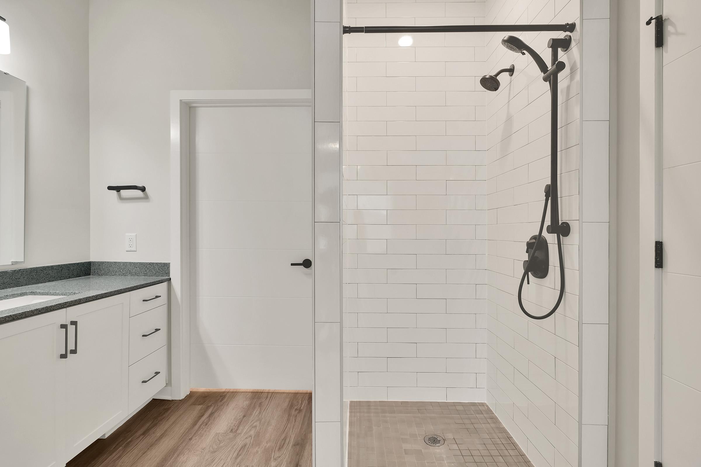
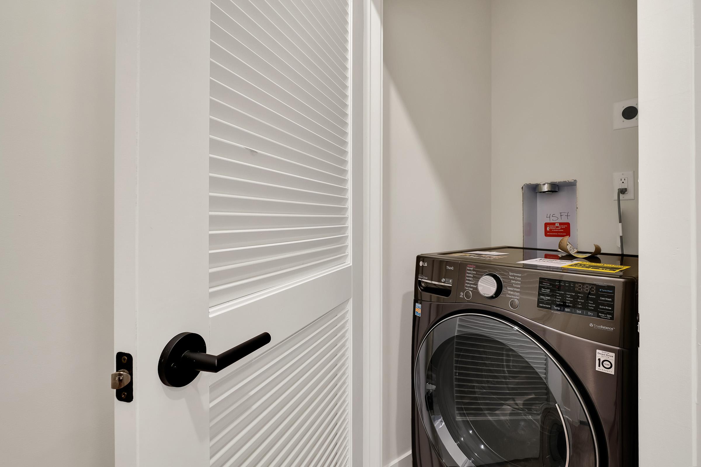
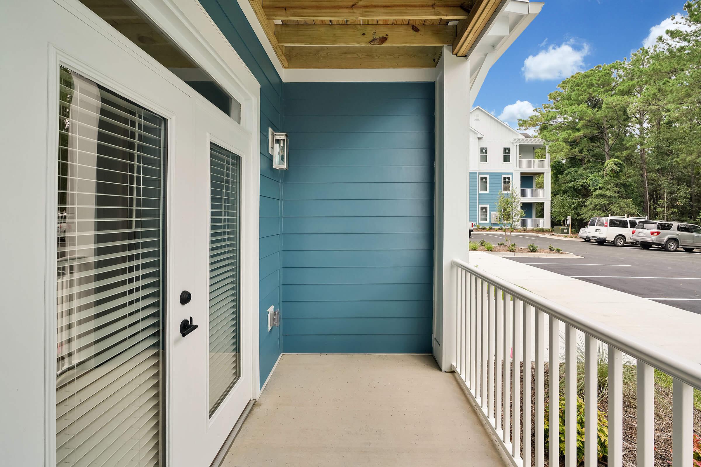
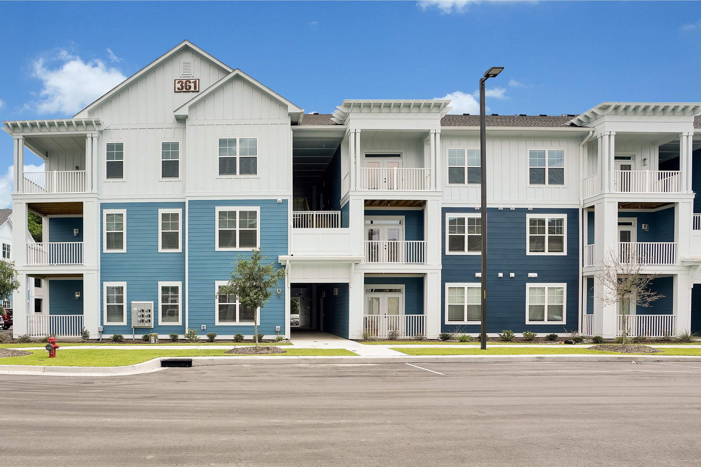
1 Bedroom Floor Plan
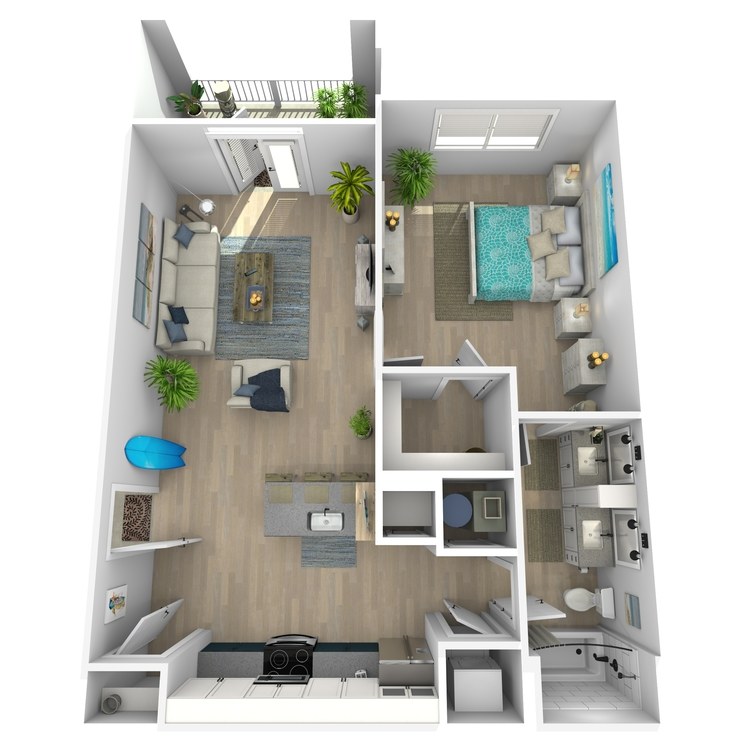
Alana
Details
- Beds: 1 Bedroom
- Baths: 1
- Square Feet: 833
- Rent: $1716-$2822
- Deposit: Call for details.
Floor Plan Amenities
- Modern Kitchens with GE Stainless Appliances
- Millennium Kitchen Pendants
- Titanium Glass Recycled Countertops
- Washed-Oak Shaw Foundation Plank Flooring
- High Reflective Interior Doors
- Schlage Black Single-Sided Deadbolts
- Private Balconies or Patios
- Matte Black Kitchen and Bath Fixtures
- Moen Genta Vanities with Lights
- Ceiling Fans in Every Room
- Expansive Walk-in Closets
- Moen Genta & Glass-panel Showers
- 2-inch Faux Wood Blinds
- Built-In USB Outlets
* In Select Apartment Homes
1 Bedroom Floor Plan
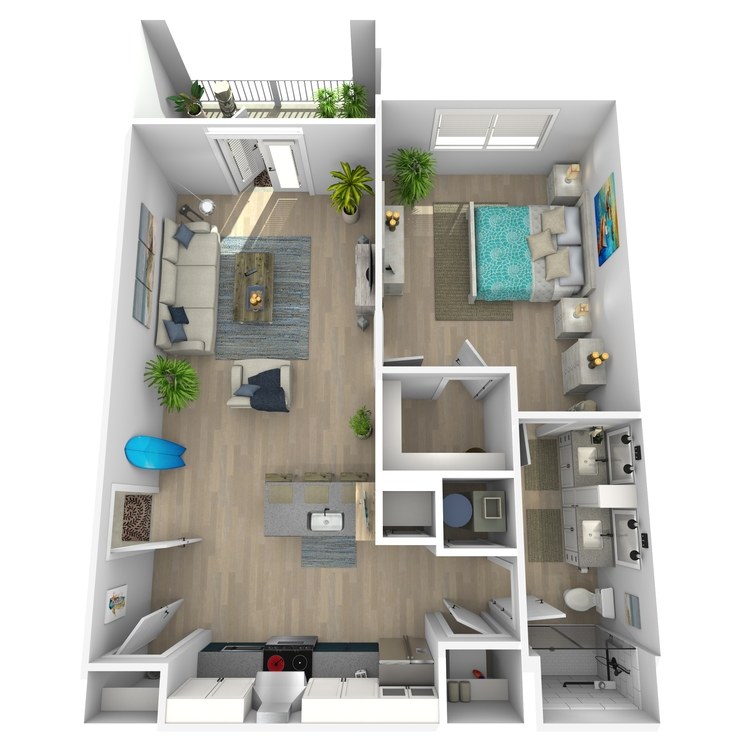
Anderson
Details
- Beds: 1 Bedroom
- Baths: 1
- Square Feet: 833
- Rent: $1664-$2789
- Deposit: Call for details.
Floor Plan Amenities
- Modern Kitchens with GE Stainless Appliances
- Millennium Kitchen Pendants
- Titanium Glass Recycled Countertops
- Washed-Oak Shaw Foundation Plank Flooring
- High Reflective Interior Doors
- Schlage Black Single-Sided Deadbolts
- Private Balconies or Patios
- Matte Black Kitchen and Bath Fixtures
- Moen Genta Vanities with Lights
- Ceiling Fans in Every Room
- Expansive Walk-in Closets
- Moen Genta & Glass-panel Showers
- 2-inch Faux Wood Blinds
- Built-In USB Outlets
* In Select Apartment Homes
Floor Plan Photos
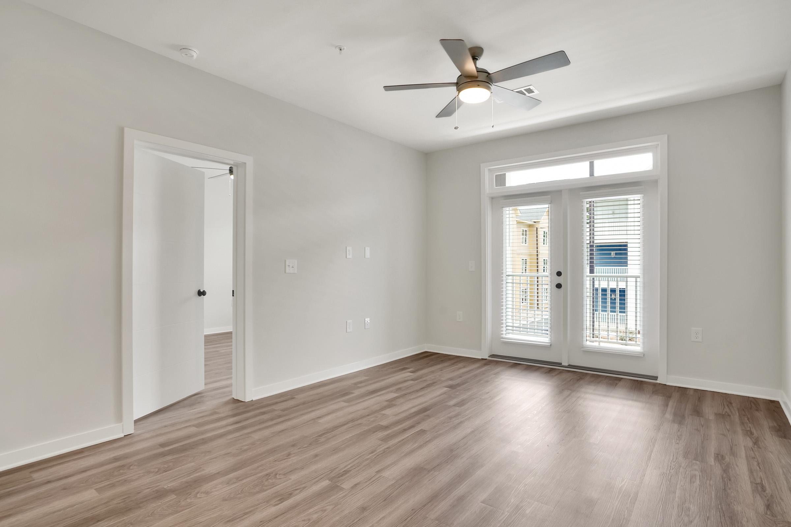
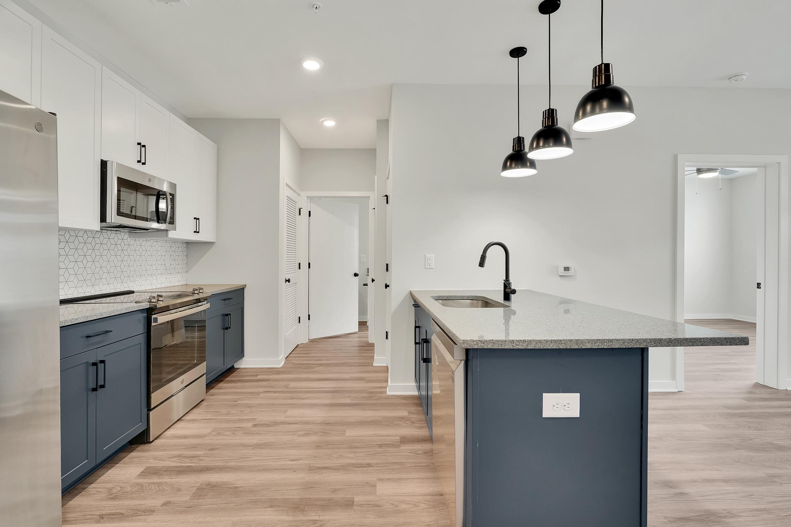
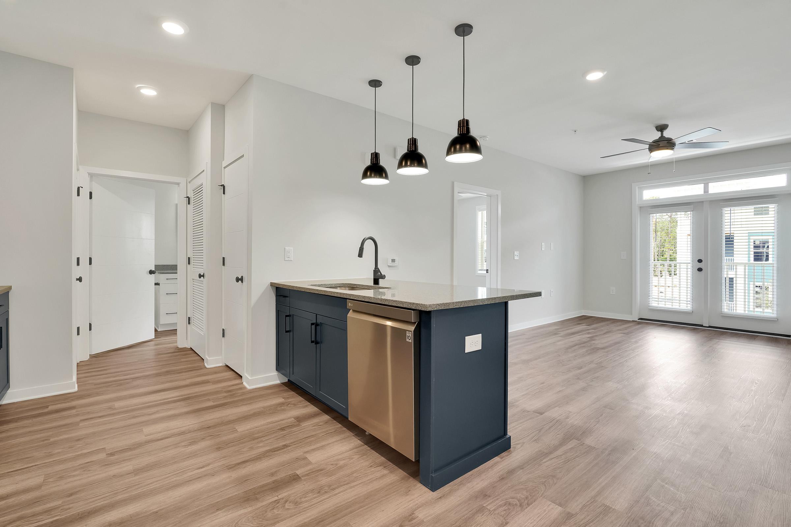
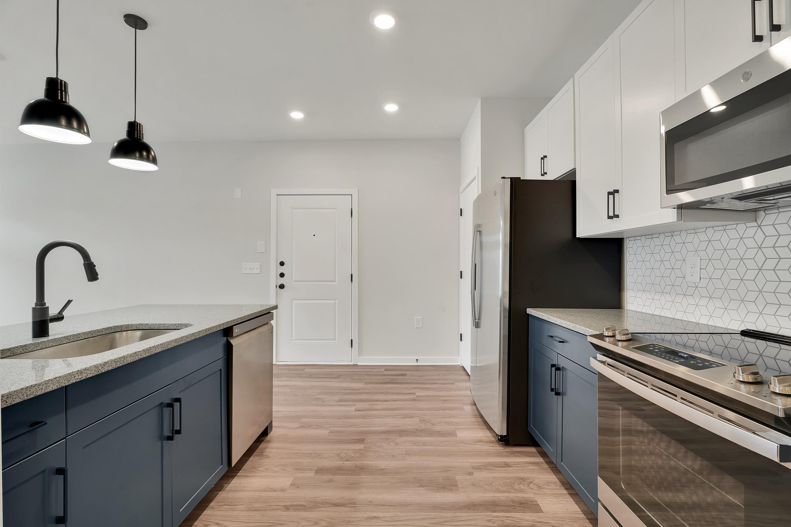
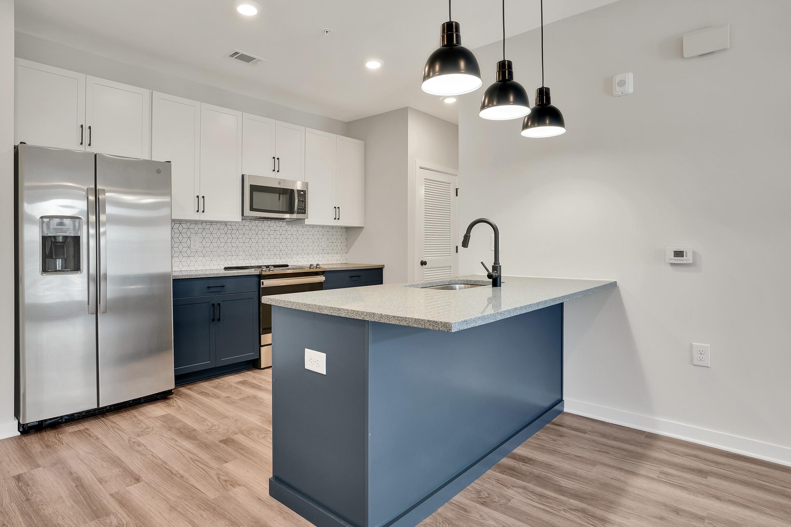
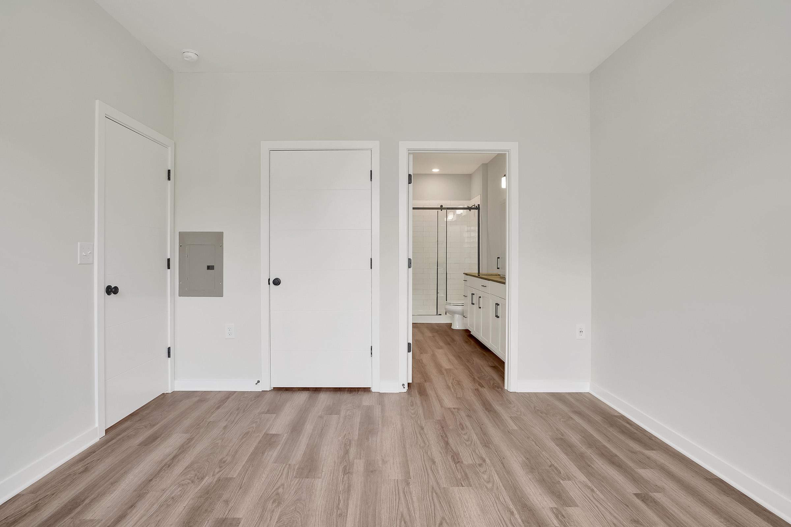
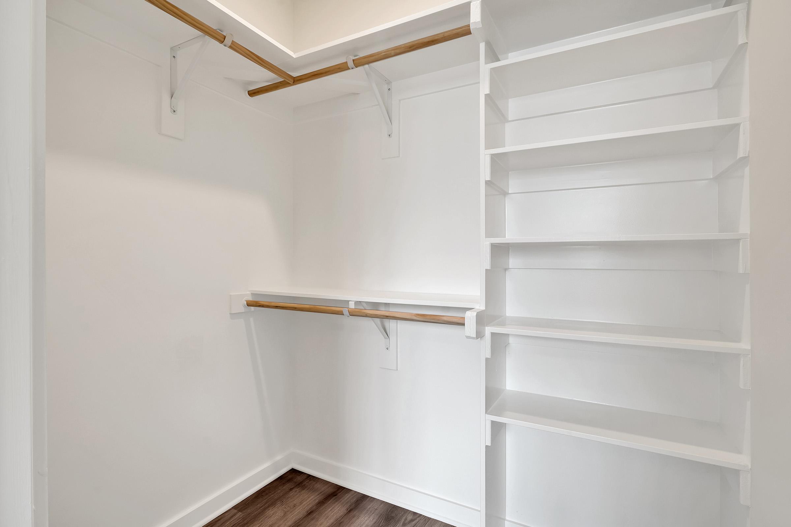
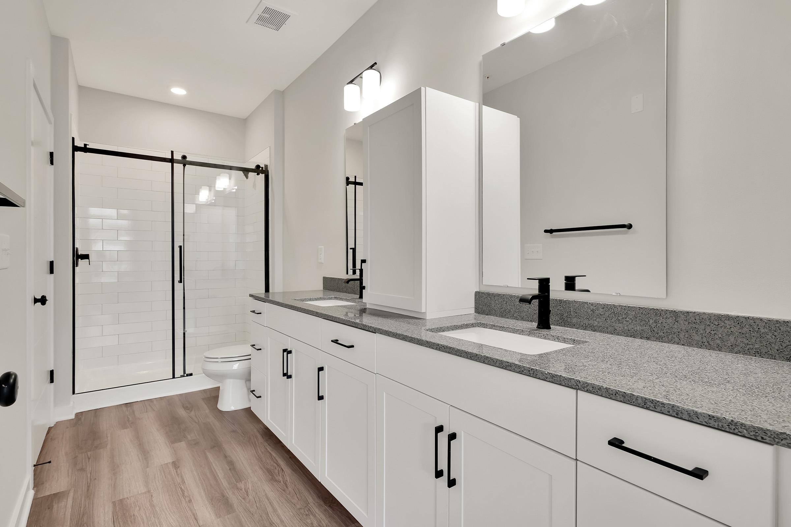
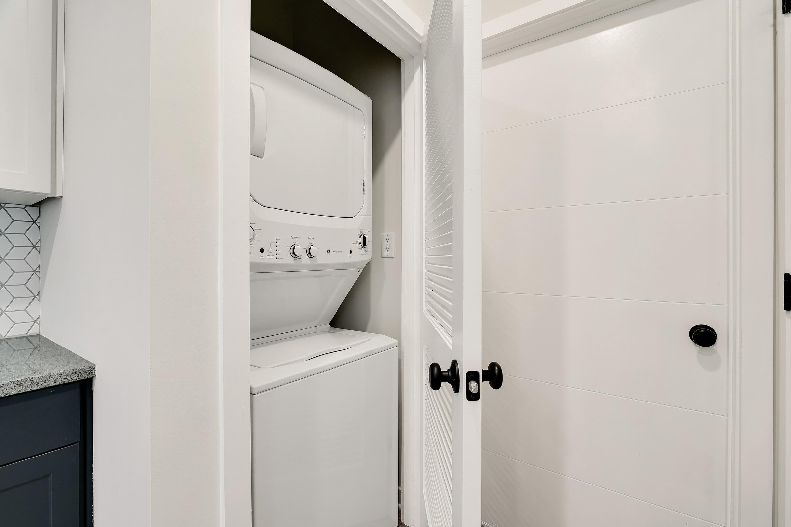
Affordable
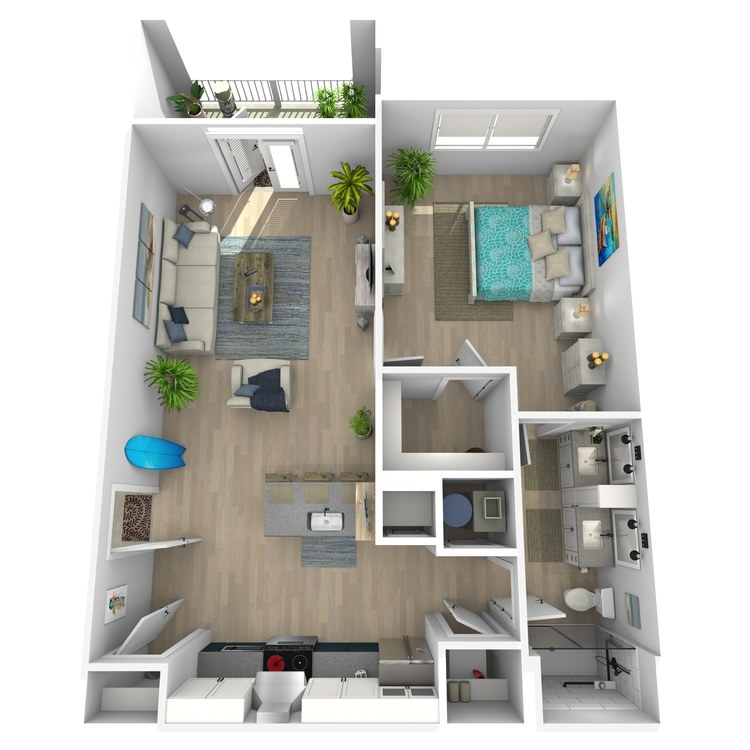
Curren - Affordable
Details
- Beds: 1 Bedroom
- Baths: 1
- Square Feet: 833
- Rent: Call for details.
- Deposit: Call for details.
2 Bedroom Floor Plan
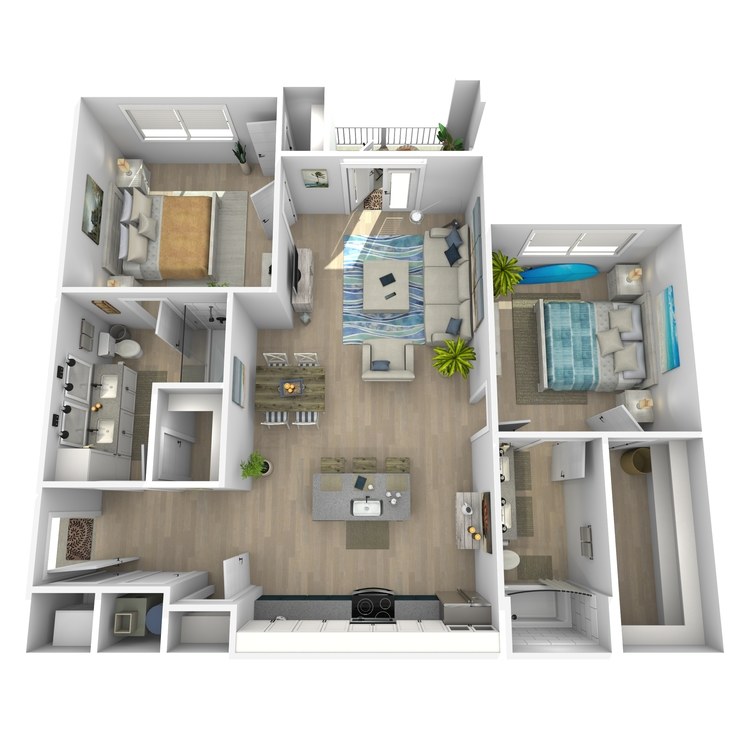
Benny
Details
- Beds: 2 Bedrooms
- Baths: 2
- Square Feet: 1136
- Rent: $1724-$3230
- Deposit: Call for details.
Floor Plan Amenities
- Modern Kitchens with GE Stainless Appliances
- Millennium Kitchen Pendants
- Titanium Glass Recycled Countertops
- Washed-Oak Shaw Foundation Plank Flooring
- High Reflective Interior Doors
- Schlage Black Single-Sided Deadbolts
- Private Balconies or Patios
- Matte Black Kitchen and Bath Fixtures
- Moen Genta Vanities with Lights
- Ceiling Fans in Every Room
- Expansive Walk-in Closets
- Moen Genta & Glass-panel Showers
- 2-inch Faux Wood Blinds
- Built-In USB Outlets
* In Select Apartment Homes
Floor Plan Photos
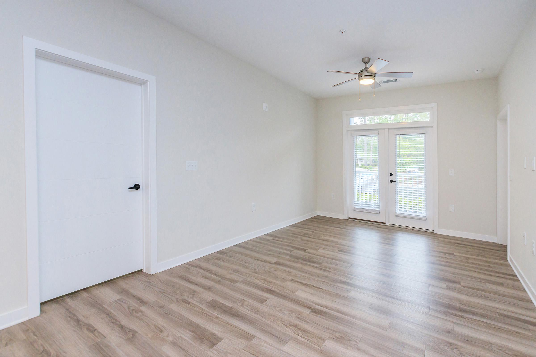
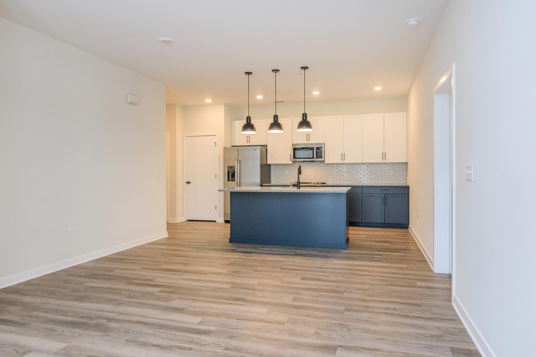
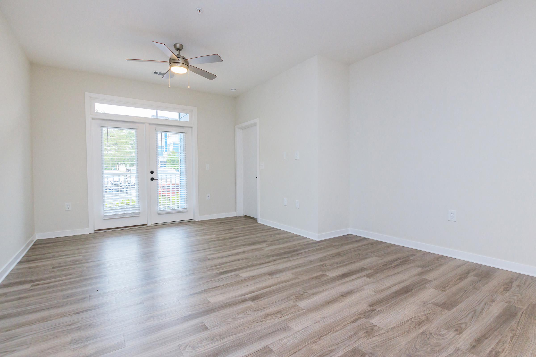
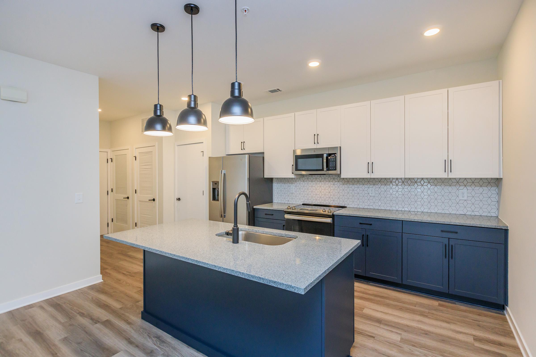
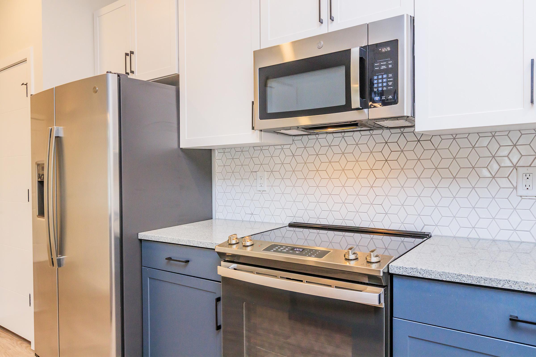
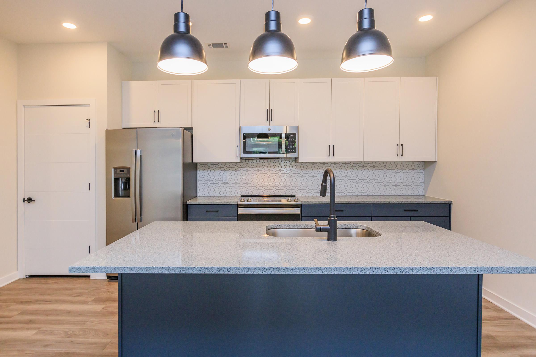
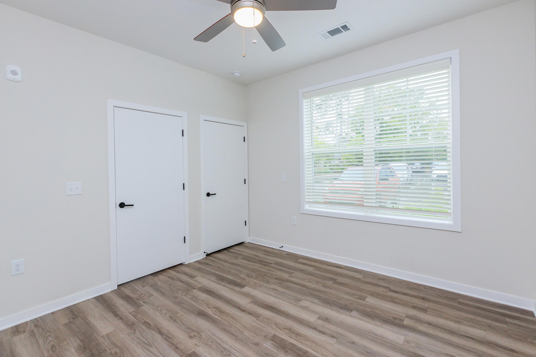
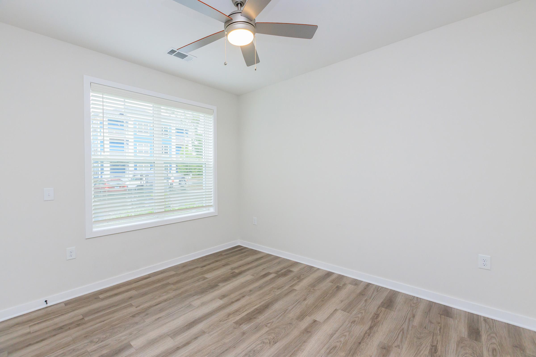
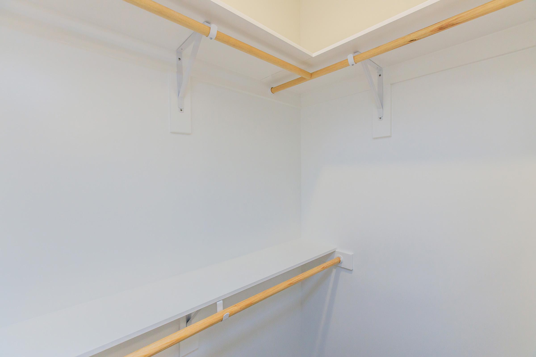
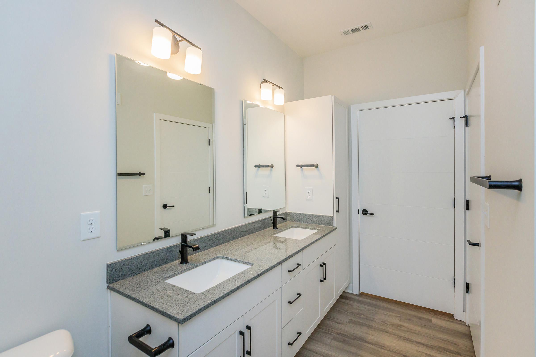
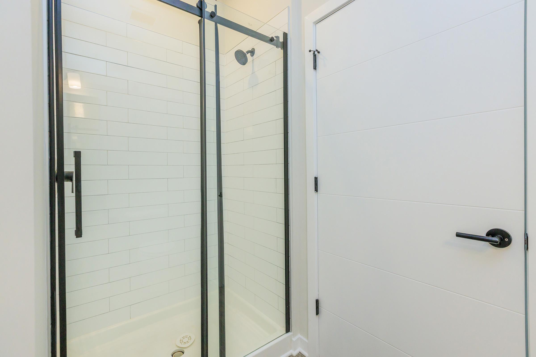
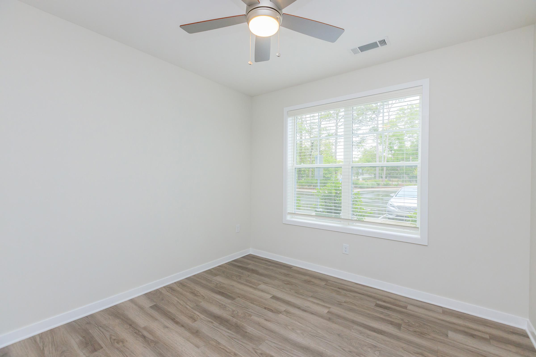
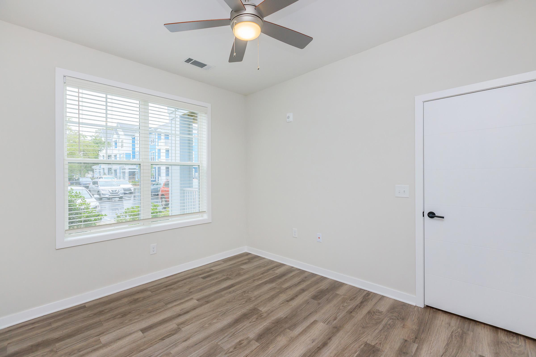
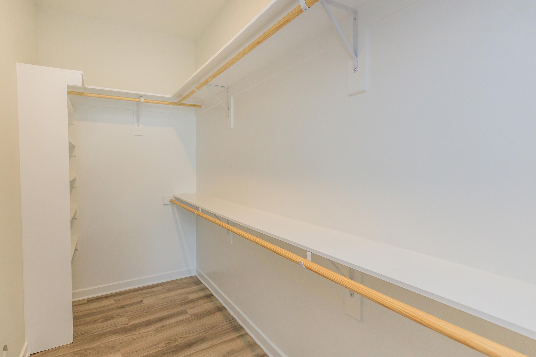
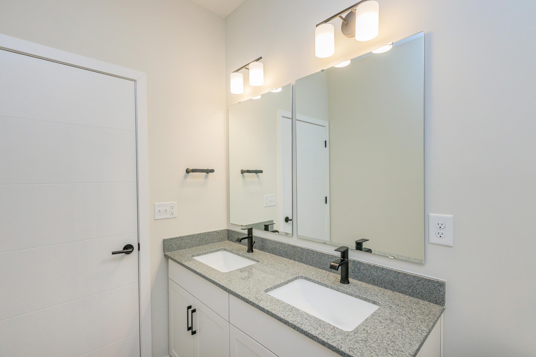
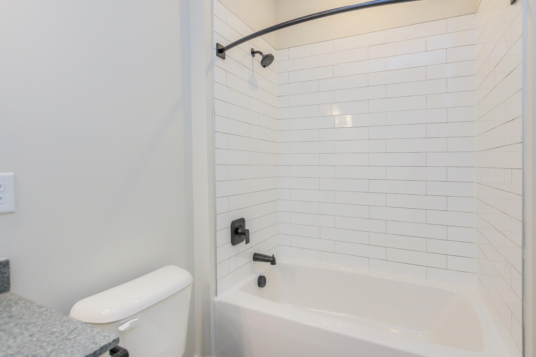
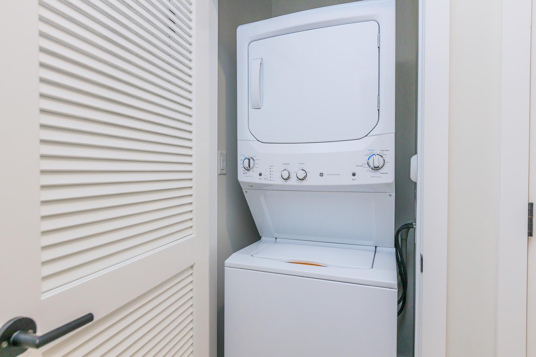
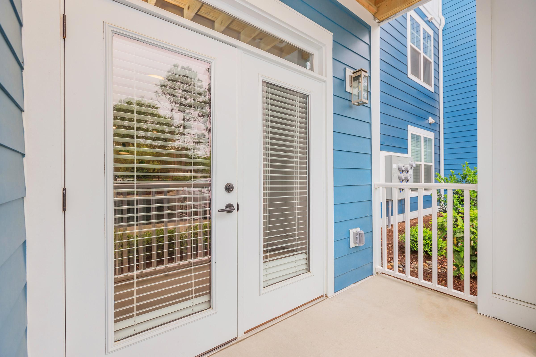
2 Bedroom Floor Plan
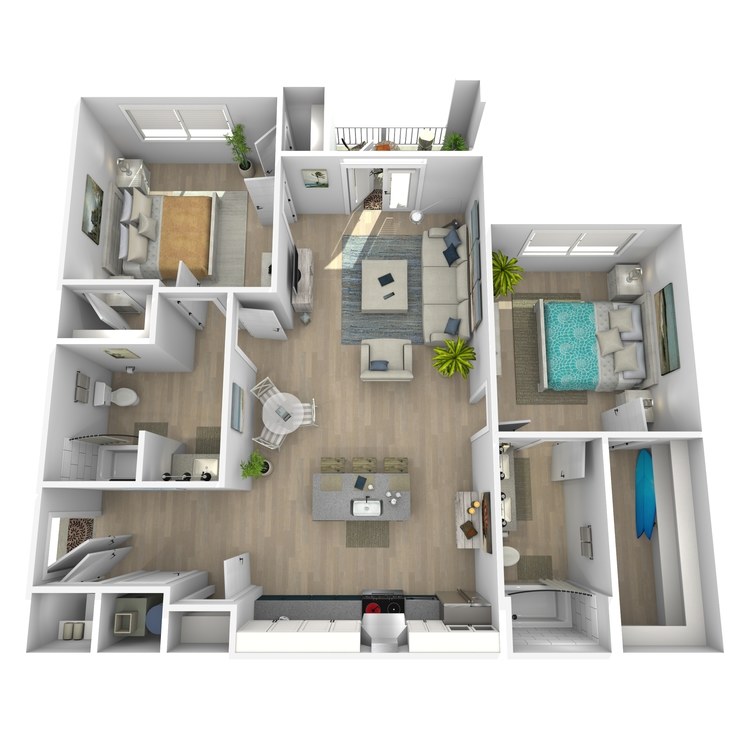
Buzzy (W/C)
Details
- Beds: 2 Bedrooms
- Baths: 2
- Square Feet: 1136
- Rent: Call for details.
- Deposit: Call for details.
Floor Plan Amenities
- Modern Kitchens with GE Stainless Appliances
- Millennium Kitchen Pendants
- Titanium Glass Recycled Countertops
- Washed-Oak Shaw Foundation Plank Flooring
- High Reflective Interior Doors
- Schlage Black Single-Sided Deadbolts
- Private Balconies or Patios
- Matte Black Kitchen and Bath Fixtures
- Moen Genta Vanities with Lights
- Ceiling Fans in Every Room
- Expansive Walk-in Closets
- Moen Genta & Glass-panel Showers
- 2-inch Faux Wood Blinds
- Built-In USB Outlets
* In Select Apartment Homes
2 Bedroom Floor Plan
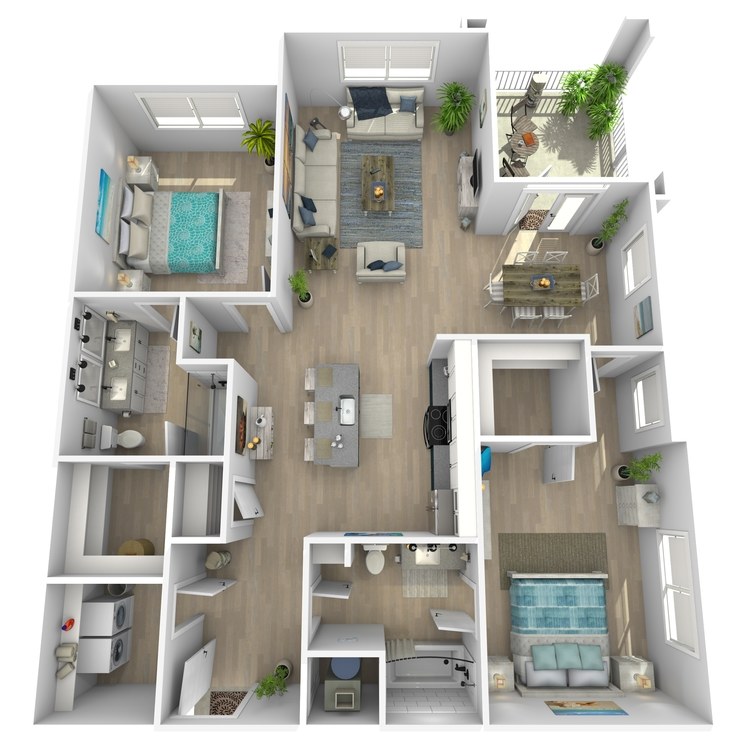
Bailey
Details
- Beds: 2 Bedrooms
- Baths: 2
- Square Feet: 1358
- Rent: $1816-$3436
- Deposit: Call for details.
Floor Plan Amenities
- Modern Kitchens with GE Stainless Appliances
- Millennium Kitchen Pendants
- Titanium Glass Recycled Countertops
- Washed-Oak Shaw Foundation Plank Flooring
- High Reflective Interior Doors
- Schlage Black Single-Sided Deadbolts
- Private Balconies or Patios
- Matte Black Kitchen and Bath Fixtures
- Moen Genta Vanities with Lights
- Ceiling Fans in Every Room
- Expansive Walk-in Closets
- Moen Genta & Glass-panel Showers
- 2-inch Faux Wood Blinds
- Built-In USB Outlets
* In Select Apartment Homes
Floor Plan Photos
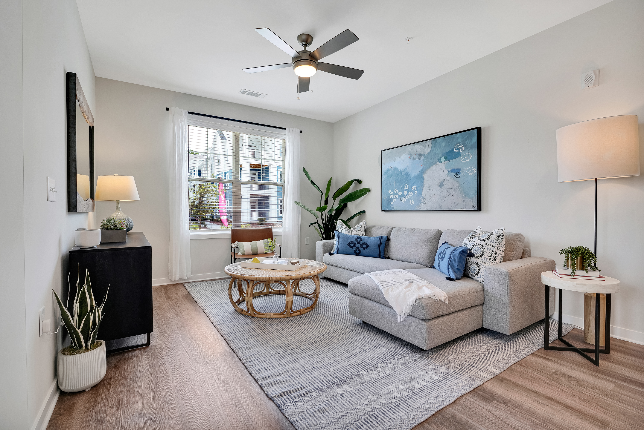
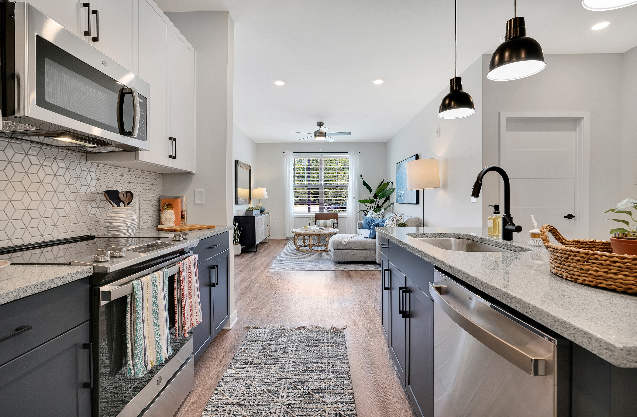
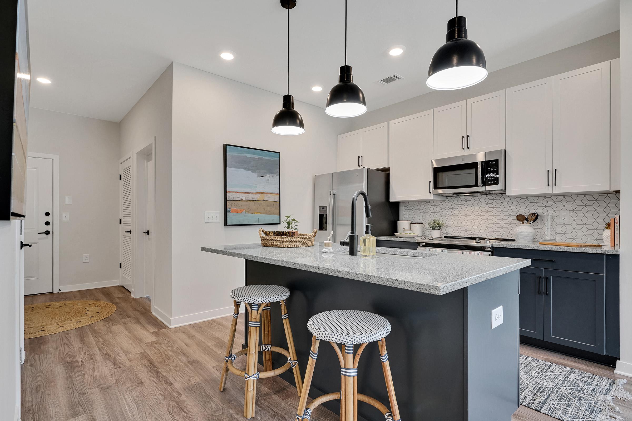
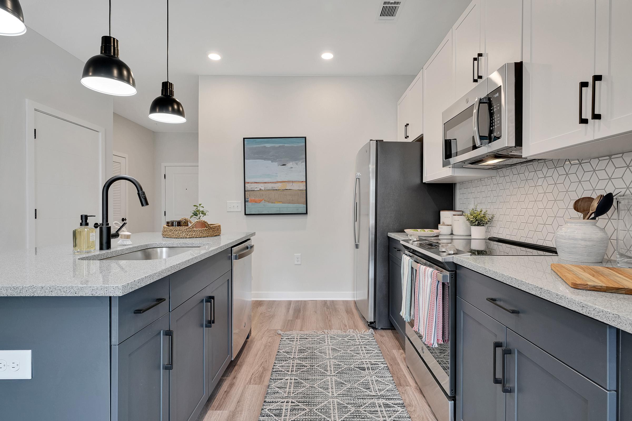
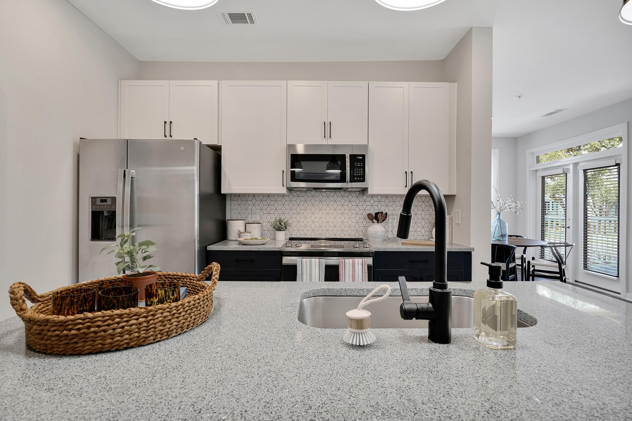
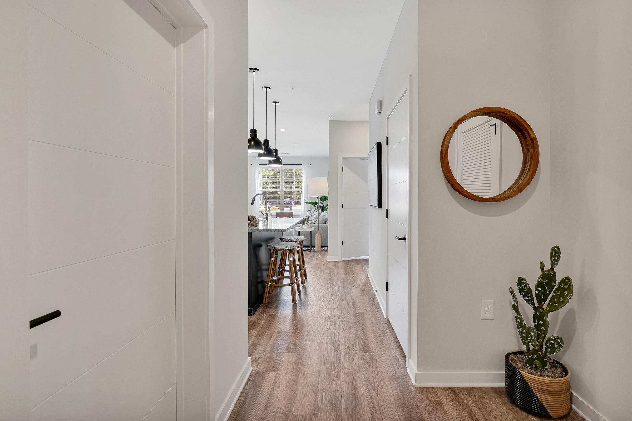
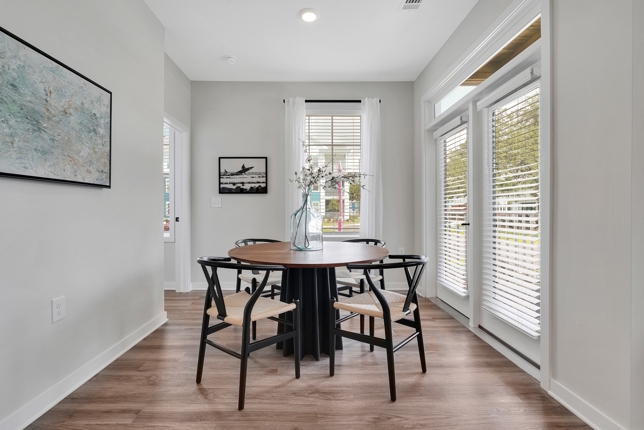
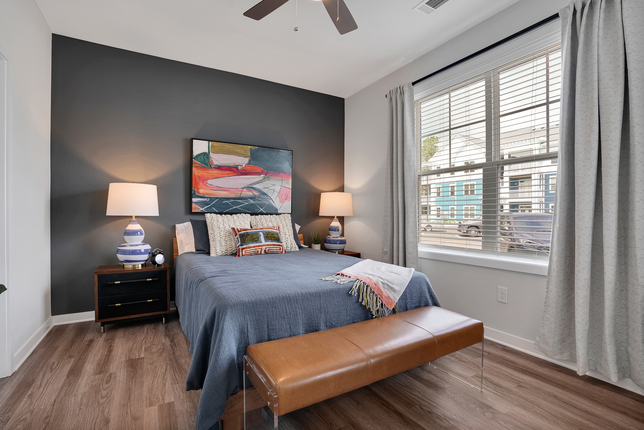
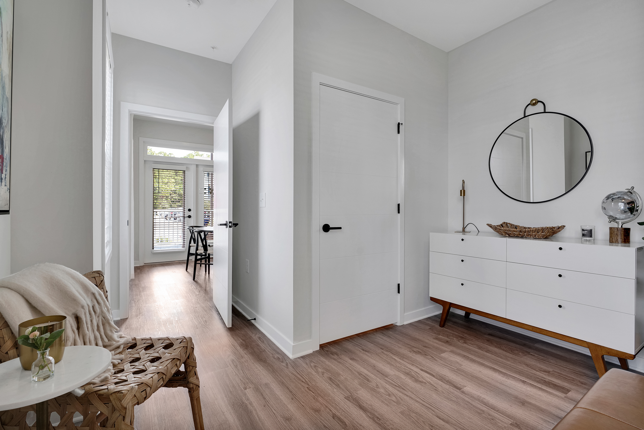
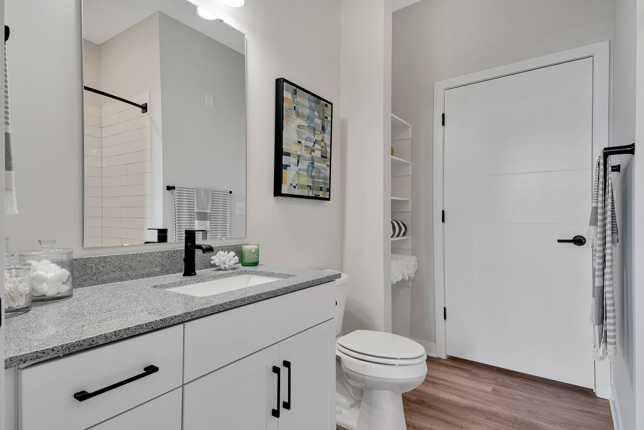
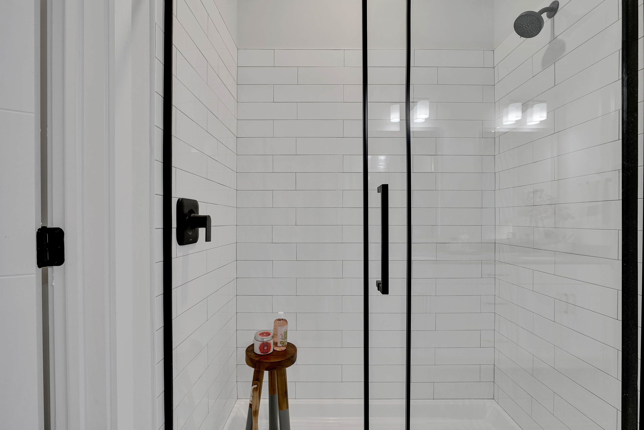
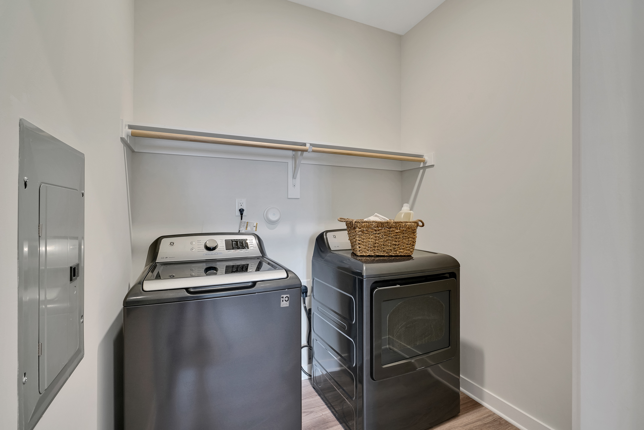
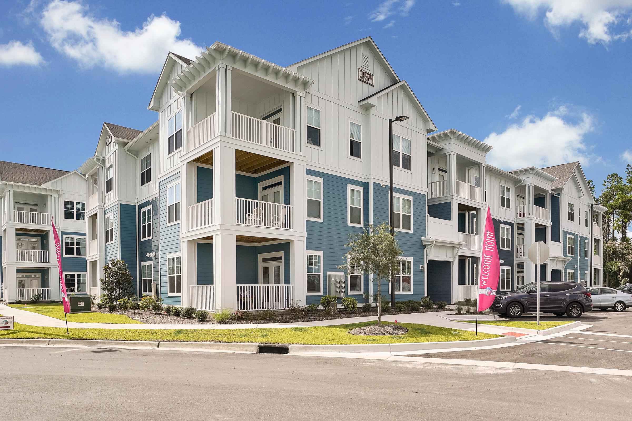
All renderings and/or images used are for illustrative purposes only and are intended as a general reference. Interior features, finishes, layout, sizes, square footage, and/or dimensions are approximate and may vary depending on actual home selected. Resident agrees that they have not relied on any representations about square footage or dimensions in deciding to enter into a lease agreement.
Show Unit Location
Select a floor plan or bedroom count to view those units on the overhead view on the site map. If you need assistance finding a unit in a specific location please call us at 833-395-0599 TTY: 711.

Unit: 303-108
- 1 Bed, 1 Bath
- Availability:2024-08-26
- Rent:$1673-$2711
- Square Feet:794
- Floor Plan:August
Unit: 354-306
- 1 Bed, 1 Bath
- Availability:2024-08-09
- Rent:$1657-$2691
- Square Feet:833
- Floor Plan:Anderson
Unit: 361-305
- 1 Bed, 1 Bath
- Availability:2024-09-04
- Rent:$1667-$2678
- Square Feet:833
- Floor Plan:Anderson
Unit: 342-203
- 1 Bed, 1 Bath
- Availability:2024-09-14
- Rent:$1652-$2655
- Square Feet:833
- Floor Plan:Anderson
Unit: 303-306
- 2 Bed, 2 Bath
- Availability:Now
- Rent:$1768-$2973
- Square Feet:1136
- Floor Plan:Benny
Unit: 311-206
- 2 Bed, 2 Bath
- Availability:Now
- Rent:$1721-$2903
- Square Feet:1136
- Floor Plan:Benny
Unit: 303-204
- 2 Bed, 2 Bath
- Availability:Now
- Rent:$1840-$3036
- Square Feet:1136
- Floor Plan:Benny
Unit: 115-207
- 2 Bed, 2 Bath
- Availability:Now
- Rent:$1836-$3076
- Square Feet:1358
- Floor Plan:Bailey
Unit: 367-202
- 2 Bed, 2 Bath
- Availability:Now
- Rent:$1813-$3042
- Square Feet:1358
- Floor Plan:Bailey
Unit: 367-207
- 2 Bed, 2 Bath
- Availability:Now
- Rent:$1832-$3070
- Square Feet:1358
- Floor Plan:Bailey
Unit: 328-202
- 1 Bed, 1 Bath
- Availability:2024-09-28
- Rent:$1613-$2684
- Square Feet:794
- Floor Plan:Aikau
Unit: 360-104
- 1 Bed, 1 Bath
- Availability:2024-08-07
- Rent:$1703-$2763
- Square Feet:833
- Floor Plan:Alana
Unit: 115-103
- 1 Bed, 1 Bath
- Availability:2024-08-11
- Rent:$1728-$2801
- Square Feet:833
- Floor Plan:Alana
Unit: 360-105
- 1 Bed, 1 Bath
- Availability:2024-08-13
- Rent:$1703-$2763
- Square Feet:833
- Floor Plan:Alana
Amenities
Explore what your community has to offer
Coastal Experience
- Resort-Style Clubhouse with Observatory Space
- Port City Java Gourmet Coffee Bar
- Multi-level Fitness Hub Including State-of-the-art Fitness Equipment
- Cardio Workout Center
- Outdoor Workout Area
- Zen Yoga Studio
- Well Beats Studio
- Saltwater Pool
- Pool Ledge Loungers
- Personal Cabanas
- Game Room with Golf Simulator
- Pawtopia Pet Spa
- Pet Shampoo Bar
- 2 Pawtopia Pet Parks
- Gas Fire Pit with Seating
- Outdoor Wi-Fi and USB Ports in Gathering Areas
- Converge Conference Room and Co-working Space
- Close Proximity to Retail Stores & Coast
- The Soup Clubroom
- Surge Fitness Main Floor Gym
- Swell Upstairs Gym
- Cloud 9 Upper Deck Bar
- Cloudbreak Pool Deck
- The Lull Nap Nook
- Smoke-Free Common Areas
Barefoot Elegance
- Modern Kitchens with GE Stainless Appliances
- Moen Genta Kitchens
- Millennium Kitchen Pendants
- Titanium Glass Recycled Countertops
- Eternal Mosaic Tile
- Baltic Kitchen Base Cabinets
- Alpine White Kitchen Upper Cabinets
- Washed-Oak Shaw Foundation Plank Flooring
- Washer and Dryer Included*
- 9Ft or 10Ft Ceilings (*Depending on the floor)
- High Reflective White Ceilings
- High Reflective Interior Doors
- Kwikset Milan Levers (ADA) in Black
- Kwikset Hancock Knobs in Black
- Schlage Black Single-Sided Deadbolts
- Private Balconies or Patios
- Matte Black Kitchen and Bath Fixtures
- Moen Genta Vanities with Lights
- Expansive Walk-in Closets
- Moen Genta & Glass-panel Showers
- Glass-panel Showers
- Built-In USB Outlets
- Smoke-Free Interior/Exterior Floor Plans
* In Select Apartment Homes
Pet Policy
No breed restrictions! No weight limit! Non-refundable pet fee is $300 per pet. Monthly pet rent of $20 per pet. Pet amenities include: Pet Park Free Pet Treats Pet Events Pet Waste Stations Private Outdoor Space Yappy Hours
Photos
Amenities
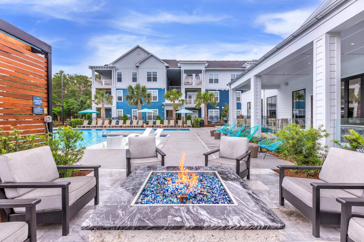
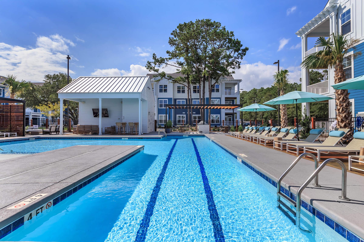
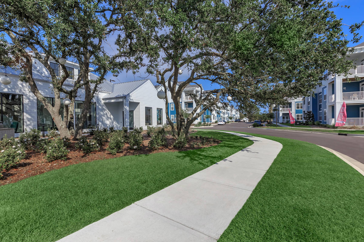
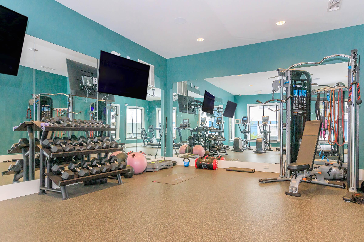
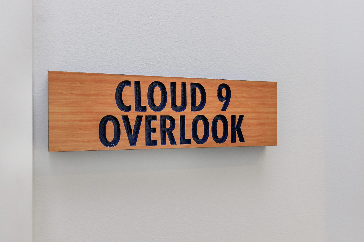
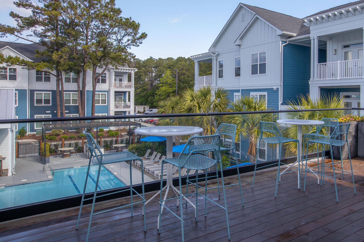
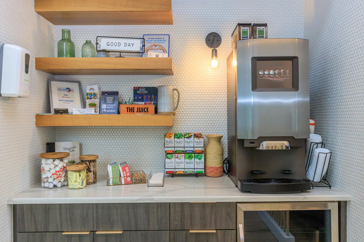
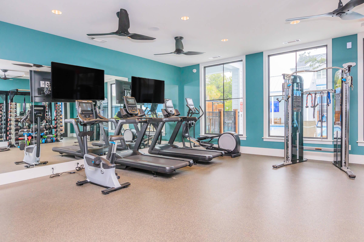
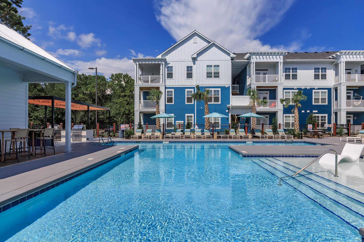
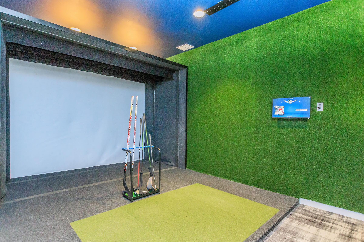
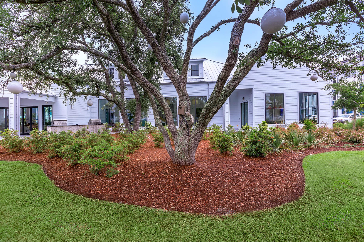
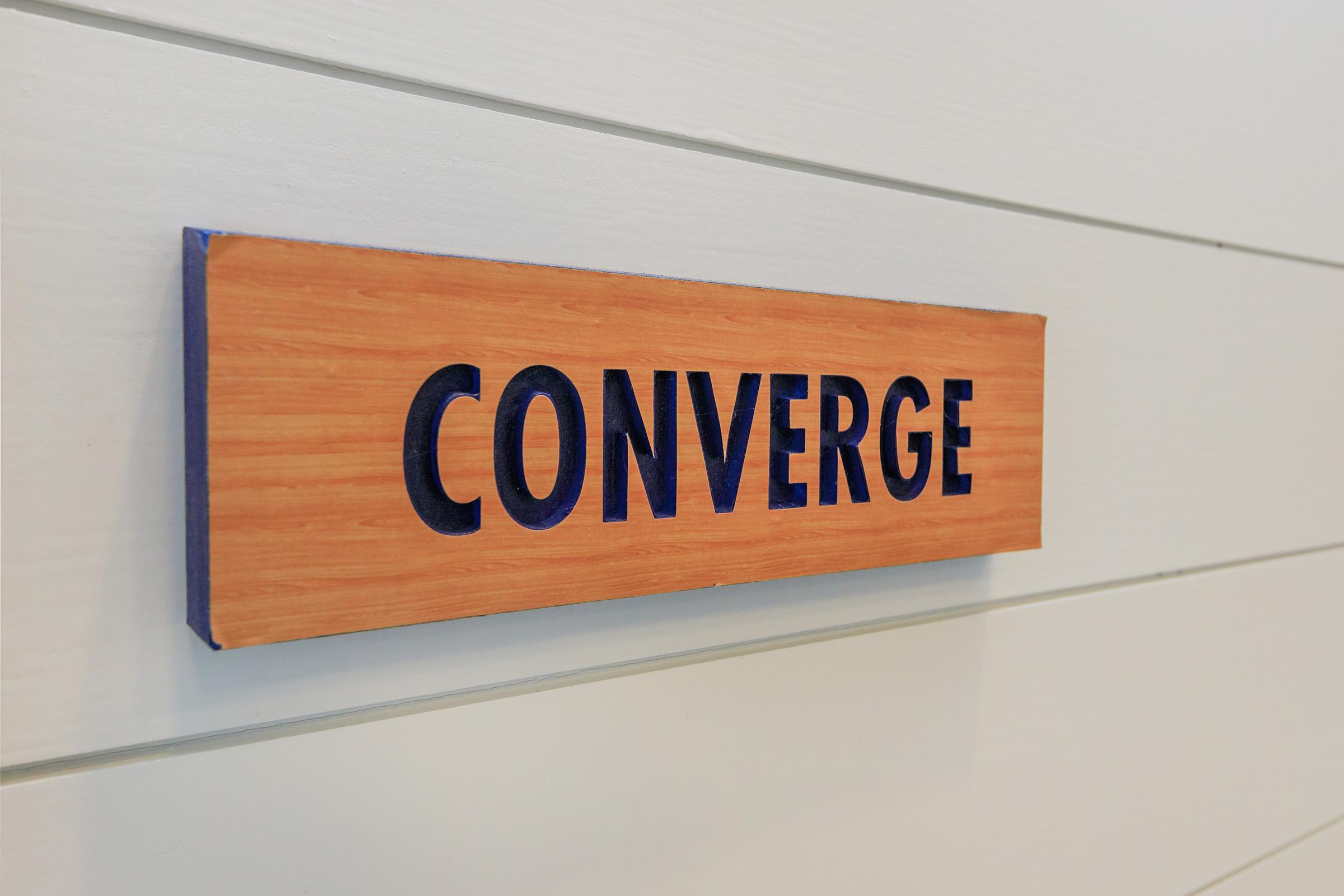
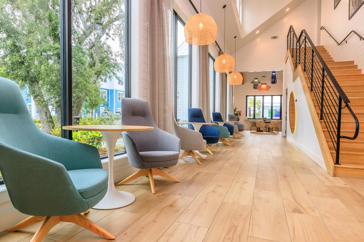
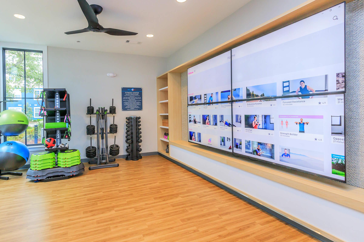
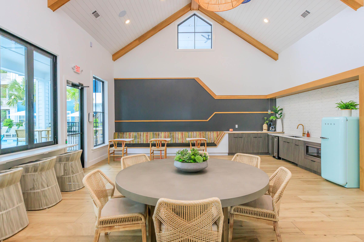
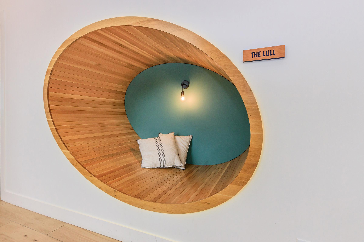
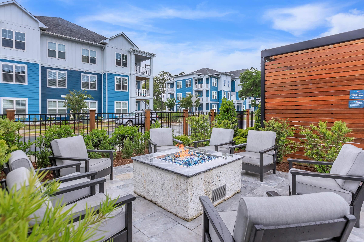
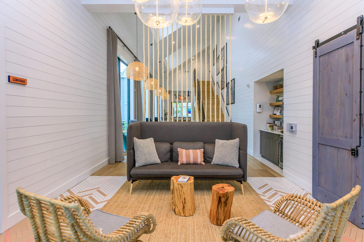
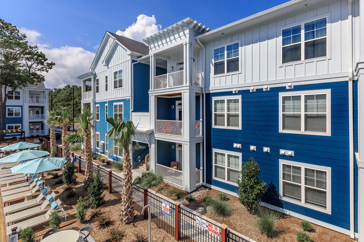
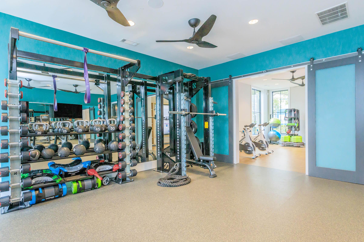
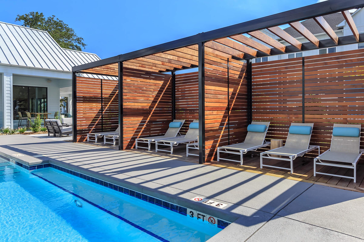
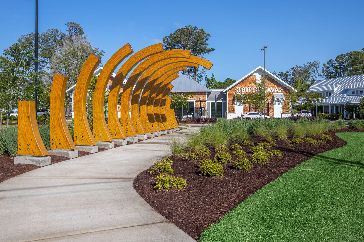
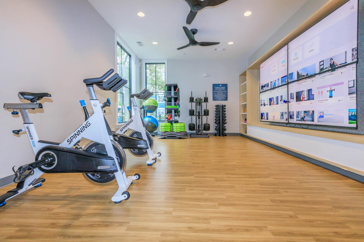
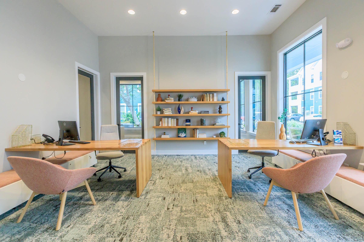
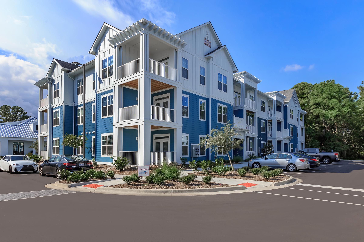
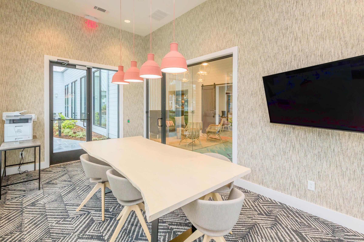
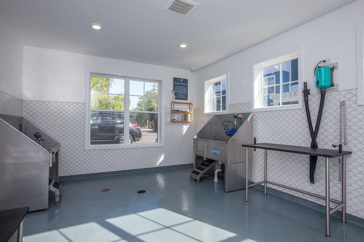
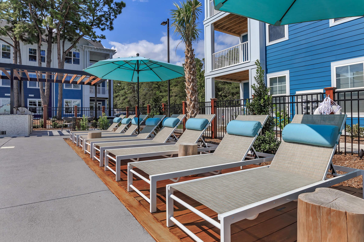
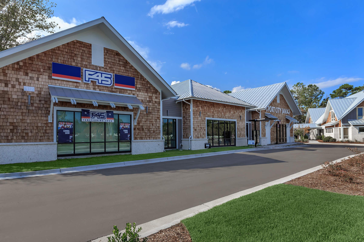
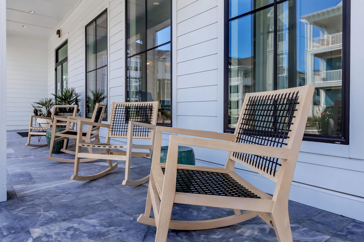
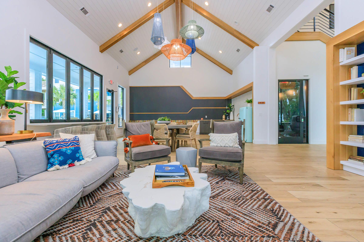

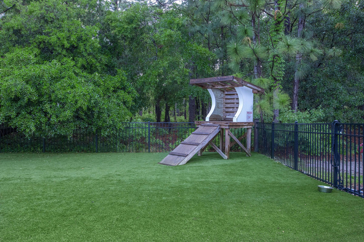
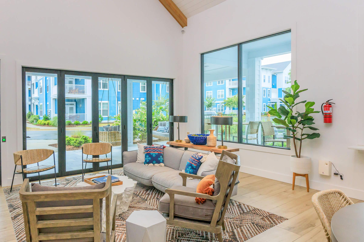
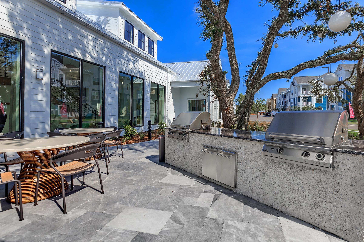
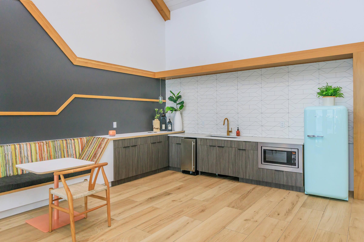
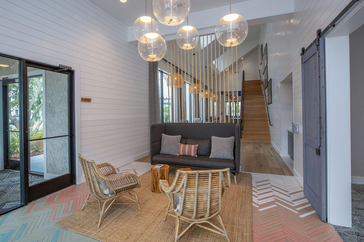
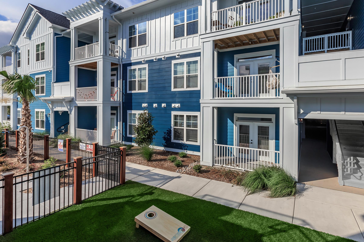

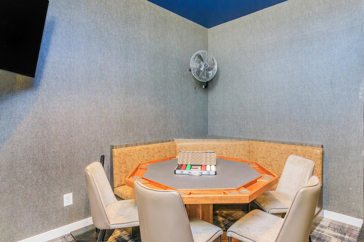
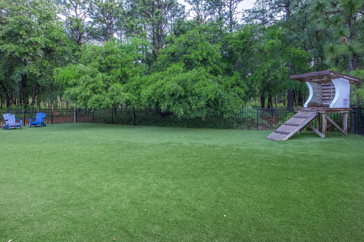

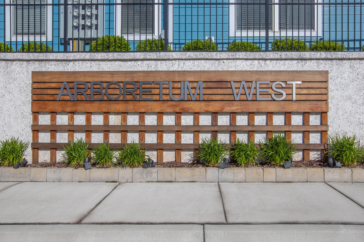
August












Aaron











Anderson









Benny


















Bailey













Neighborhood
Points of Interest
Arboretum West
Located 347 Arboretum Drive Wilmington, NC 28405Cafes, Restaurants & Bars
Cinema
Coffee Shop
Dog Park
Entertainment
Fitness Center
Grocery Store
Hospital
Museum
Park
Pet Services
Restaurant
Shopping
Shopping Center
Contact Us
Come in
and say hi
347 Arboretum Drive
Wilmington,
NC
28405
Phone Number:
833-395-0599
TTY: 711
Office Hours
Monday through Friday: 9:00 AM to 6:00 PM. Saturday: 10:00 AM to 5:00 PM. Sunday: Closed.